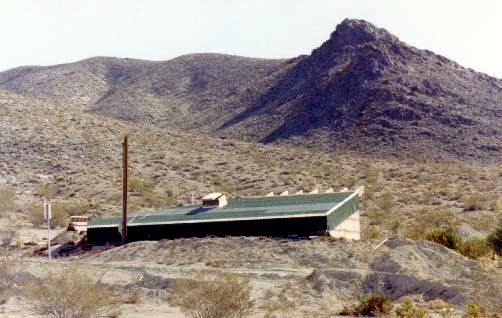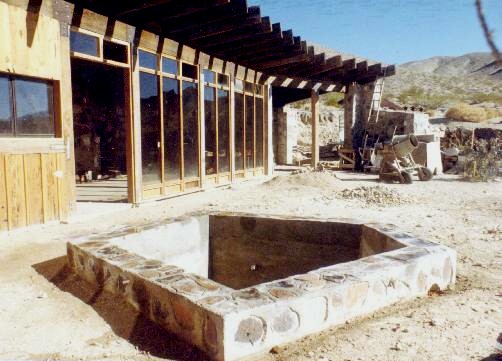| Building Larry's "Desert
House" -- 14
The end was in sight here. Framing
& planking the roof and building the hot tub were my last jobs.
After that, Larry worked more-or-less solo. Here's the house with
the roof planking done and the paper down.
| After this picture was taken, earth
was back-filled up to the level of the roof. Then, the volcanic pumice
was spread about 6" deep over the roof 's entire surface.
"Cold joints" between poured concrete
sections were unavoidable in our wall- building system, so we glopped a
lot of asphalt emulsion on the back sides of the exterior walls.
Also we installed a "French drain" and
covered it with aggregate. It should get rid of any rainwater before
it can leak inside. As for ground water, it's about 1000 feet down. |
 |
 |
I enjoyed the hot tub project.
I forget when & how we dug the hole.
"Caliche" resists a pick-axe, but breaks
up easily with a jackhammer. Strange to think of a jackhammer as
a labor-saving device, but that's exactly what it is.
Here's a view from the roof of the hot
tub formwork in mid-creation. |
| The front of the house with the hot
tub done and glass installed.
Larry installed the thick, heavy glass
himself and added the siding & window to the kitchen area on the left
here.
Later, a hired carpenter installed double-hung
doors for the living room and also for the master bedroom. |
 |
Next: Building
Larry's "Desert House" -- 15
Back to: Building
Larry's "Desert House -- 13
Back to: Building
Larry's "Desert House" -- Homepage
|