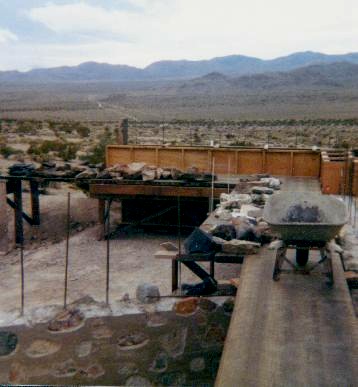| We used these planks first to build
a super-secure platform.
We needed a wide, solid workspace for
storing stones, for moving wheelbarrow loads of concrete from the mixers
to the forms, and for the heavy work of building the finished walls.
Later these super heavy-duty 22' foot
long planks became beams, rafters, and roof planking.
Above, the master bedroom wall is formed
to its six-foot height. Larry would mix the concrete and I would
wheelbarrow it to the forms, shovel it in, then place the stones as artistically
as I could. |
 |