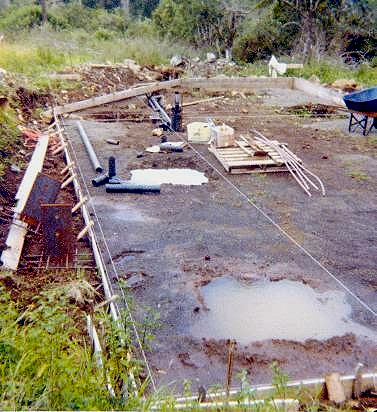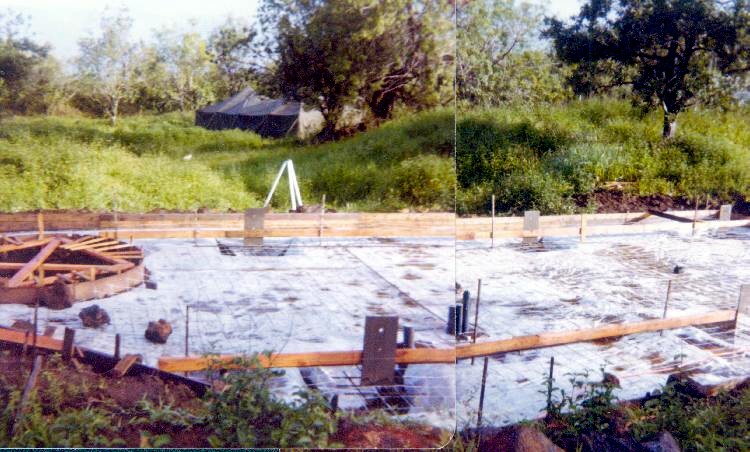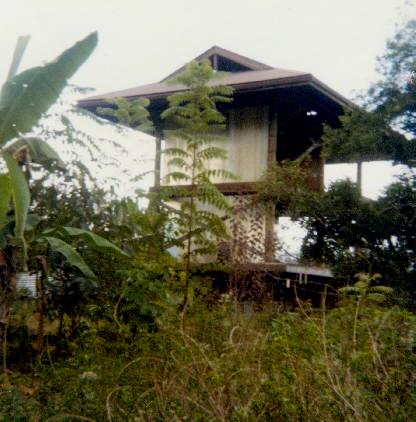| Building Larry's House
I took on what was probably (for me)
an overly ambitious project, building Larry's three-story Pagoda-style
pole house high in the Hawaiian rain forest. This ingenious structure
utilized six telephone poles and heavy timbers scrounged from the Santa
Monica pier.
| See the conditions we worked under?
The flooded holes are for the concrete
piers to anchor the telephone poles.
The formwork defines the first-floor
concrete slab. |
 |
 |
| This montage shows the slab "ready to
pour". The hot tub forms are on the left. Note the steel
plates suspended above the pier holes. Telephone poles were to be
notched & drilled, then bolted to these plates. The long 2x4's
both supported the plates and established the slab's surface height.
Too much rain prevented us from getting
concrete delivered within a reasonable time and I returned to life on the
mainland. Another guy took over and finished the house. He
did a beautiful job, far better than I could have done. |
| The "Pagoda-style" pole house as it
looked when completed. It was a genius design for tropical living,
with sliding Japanese "Shoji Doors" for exterior walls.
A few years later I did build a house
for Larry, his "Desert
House"... But that's another story. |
 |
Next: Mauna
Kea
Back to:
Larry's Land
Back to: Hawaii
-- Homepage
|